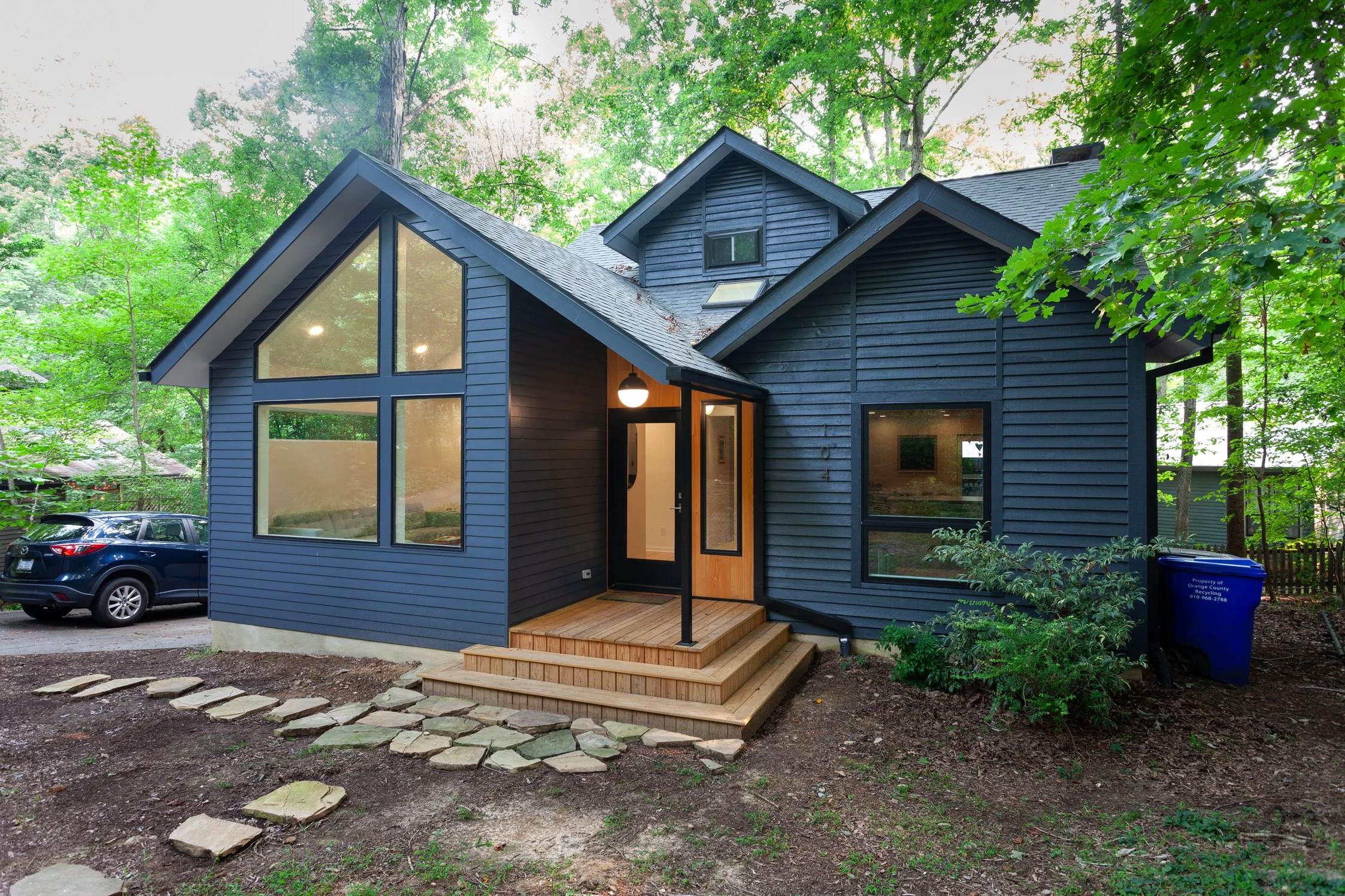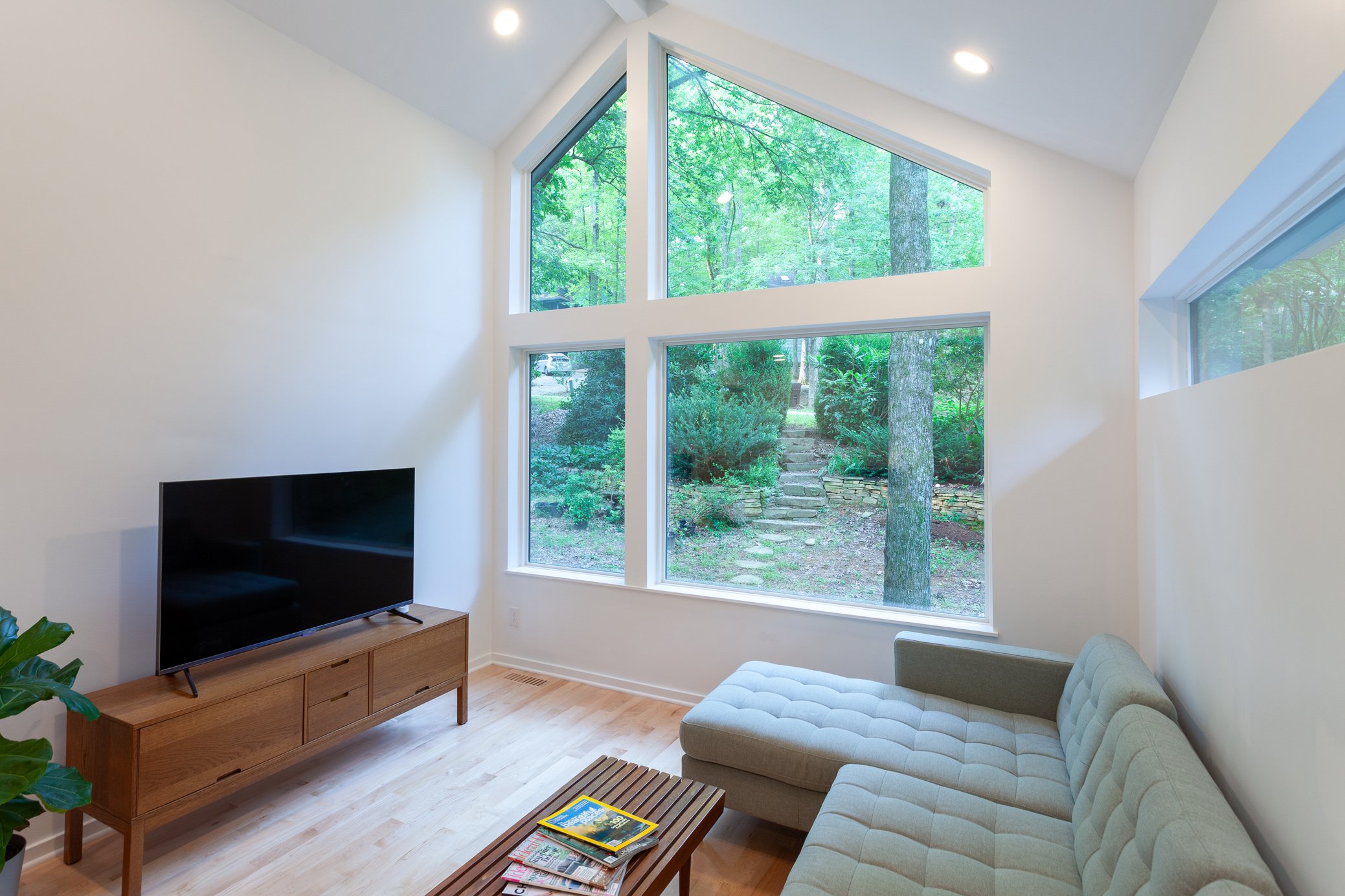




















A strategic addition gives this small bungalow in a beloved Carrboro neighborhood a flexible study/social room, and a more gracious entrance with a built-in bench and much-needed shoe storage and coat closet space. Exterior upgrades and a new larger kitchen window (right) complete the transformation.

The addition adds a new gabled form in keeping with the existing house’s style, which contains the bonus room and a new covered front porch at the center of the facade.

A new foyer and mudroom provides much-needed storage and transition space at the house’s main entrance.

The new front den spaces serves as a sunny reading and gathering room during daylight hours, and a cozy TV room in the evening.

A minimal wall of built-ins creates a clean look with a gracious amount of practical storage space. New skylight at top-left maximizes natural light in the new foyer.

The glassy Southern wall invites the outdoors in, maximizing enjoyment of the tranquil and wooded neighborhood.

Compact built-in desk and storage cabinet provides a useful bonus work area. The slatted back panel echoes the foyer built-in.

The new foyer and den provide new usable space while increasing access to natural light and views of nature from the original parts of the house.

The new desk niche creates a neat and contained area for household paperwork and activity/craft material storage.
