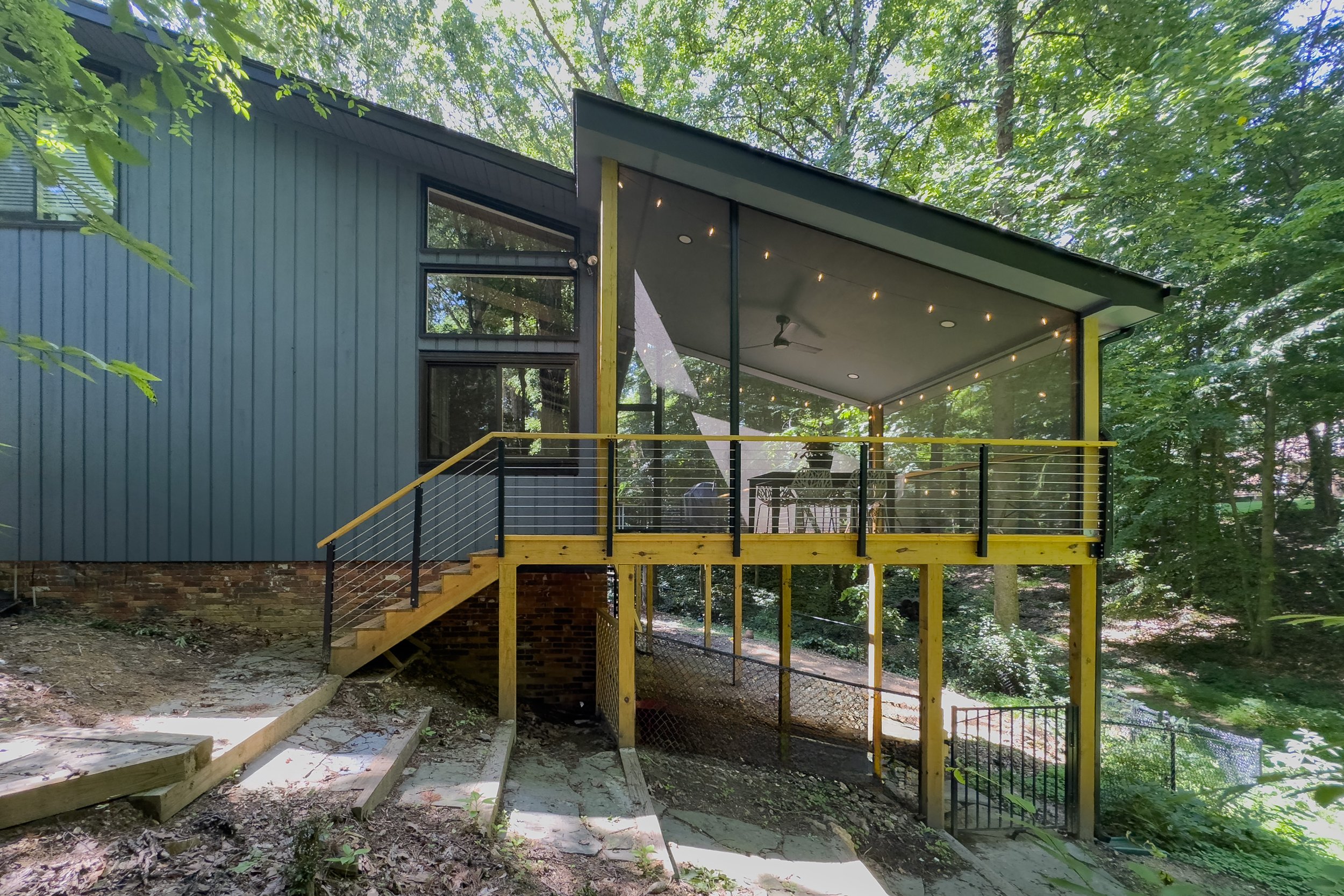











A newly opened kitchen and a strategic menu of meaningful design upgrades helped revitalize this unusual 1968 house on a steep site in Chapel Hill's lovely Elliott Road neighborhood.

Bar seating in the tall dining room faces the new kitchen. Wood tongue and groove ceiling with a whitewash finish respects the spirit but upgrades the palette of the house.

The previous kitchen was tucked in a dark corner, separated from the rest of the house. A dark corridor served as primary entry experience, lacking aesthetic appeal and storage space.

Removing multiple interior walls (note new steel column at the end of the island) turned several cramped spaces into a new open "heart" of the house. A new skylight above the stair filters sunlight through the refinished open stair.

Cohesive yet narrowly targeted exterior work: an updated color palette replaces the old "all-brown" palette with gray siding, dark fascia and trim, and steel cable railings.

The screened porch high in the trees creates a treehouse experience, taking advantage of the quiet wooded site.
