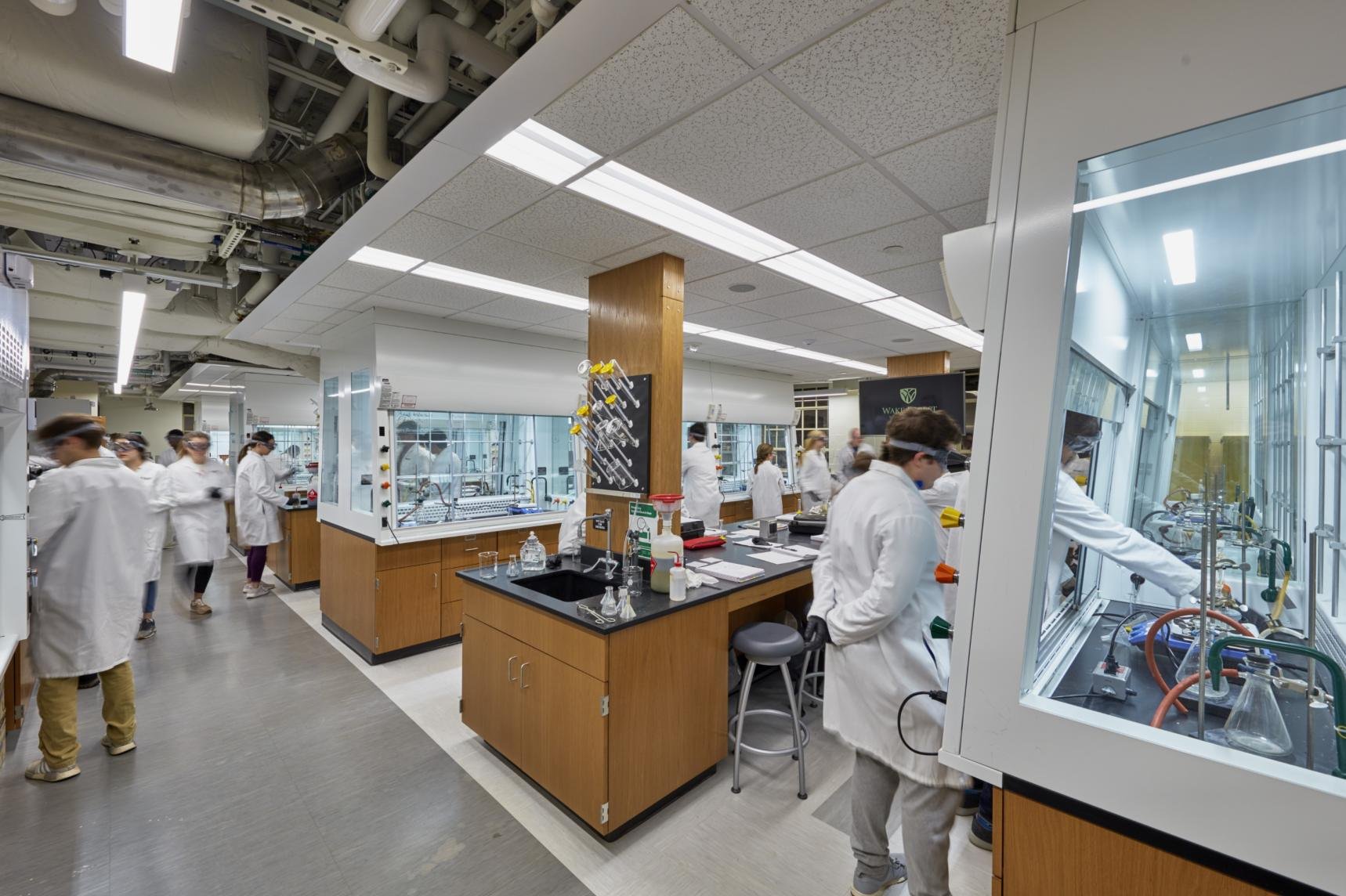








Salem Hall Renovation, Wake Forest University
Full Interior renovation of chemistry research and teaching laboratory building.FIRM: Lord, Aeck & Sargent
ROLE: Mike served as Project Designer.
Photographs by James West Productions

Cramped offices are removed, opening up a larger lobby and creating an opportunity for social spaces.

Tearing down walls finds an opportunity for a pleasant and open collaboration space at the heart of the building.
