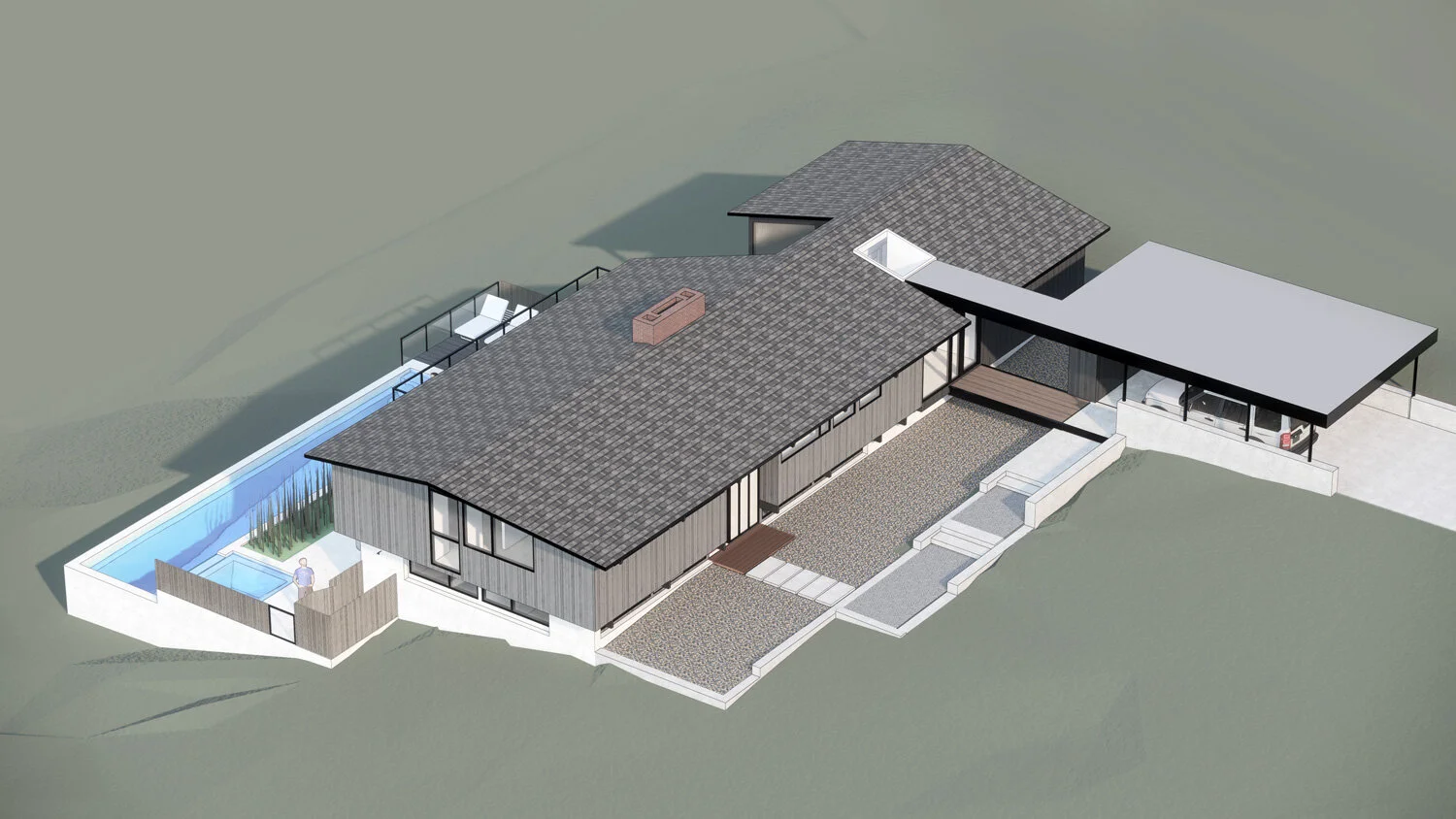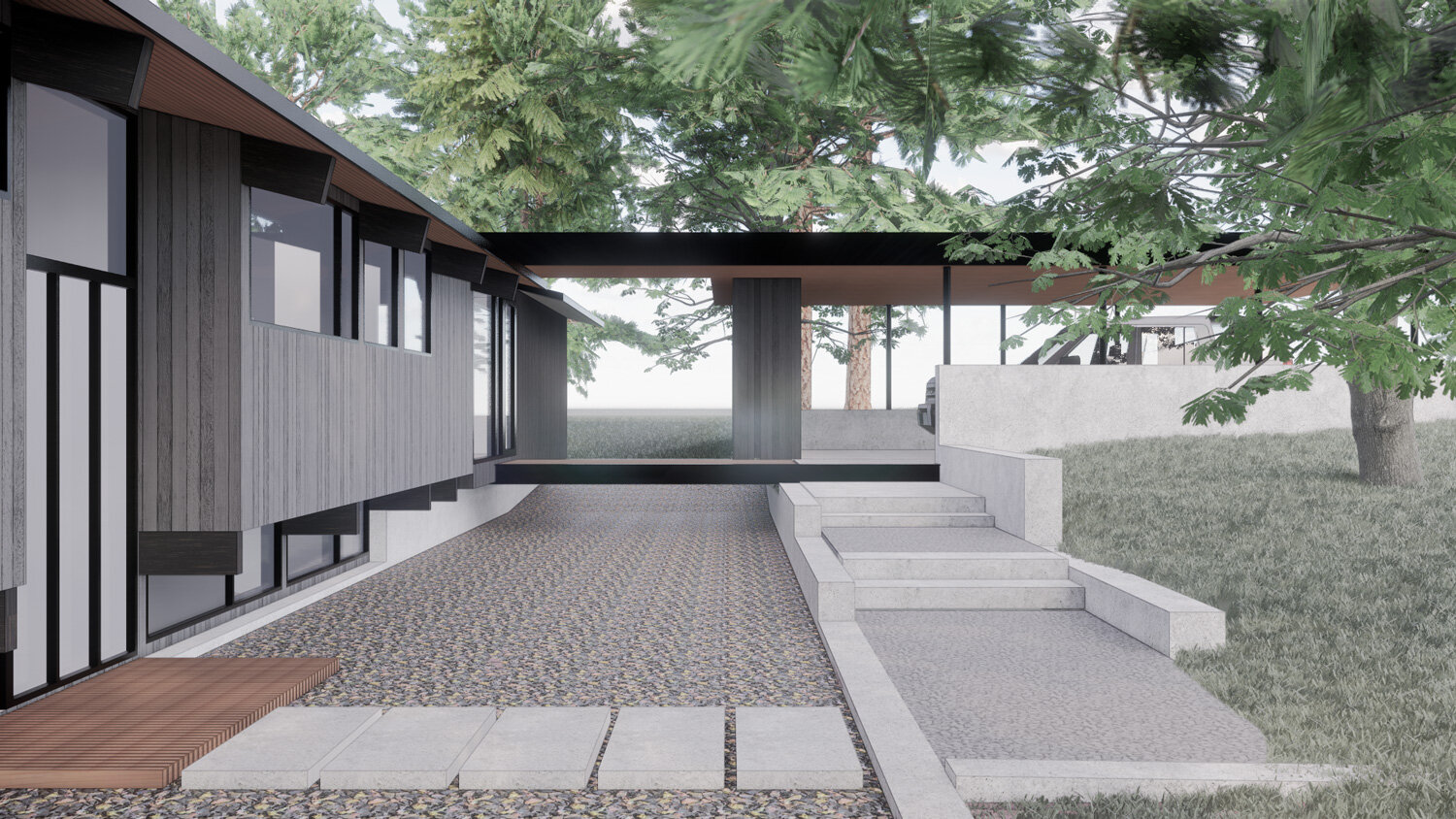










View across the new bridge that will connect the new carport to the house. A glassy connector joins the new service wing to the right, and existing house to the left.

Existing house plan. The house is in excellent condition but has never been updated to accommodate a larger family and to really take advantage of its beautiful site.

Major renovations of the interior, including all new kitchen and completely reconfigured master suite. The highly functional house addition at the East end provides storage and service areas and a screen porch. New carport and pool including outdoor kitchen and outdoor shower complete this dramatic transformation.

Existing Conditions: A 1968 Deck House is well-preserved but under-sized and impractical by modern standards.

We are designing a new service wing, carport, and pool. The project will also include a renovation of the interior including new kitchen and reconfigured master suite.

A bridge takes advantage of the natural slope of the site to provide an accessible path from the new carport into the main level of the house.

The addition connects to the existing house with a glassy, sky-lit dining area. Behind a hidden door lies mudroom, laundry, pantry, powder room, and other much-needed service spaces for modern living.

A pool nestles into the cascading landscape behind the house, accessed by a stair via the glassy connector between new service wing and existing house.

The gracious pool and lounge area activate a steep and uninviting area of the site, maximizing use and enjoyment of the picturesque site.
