
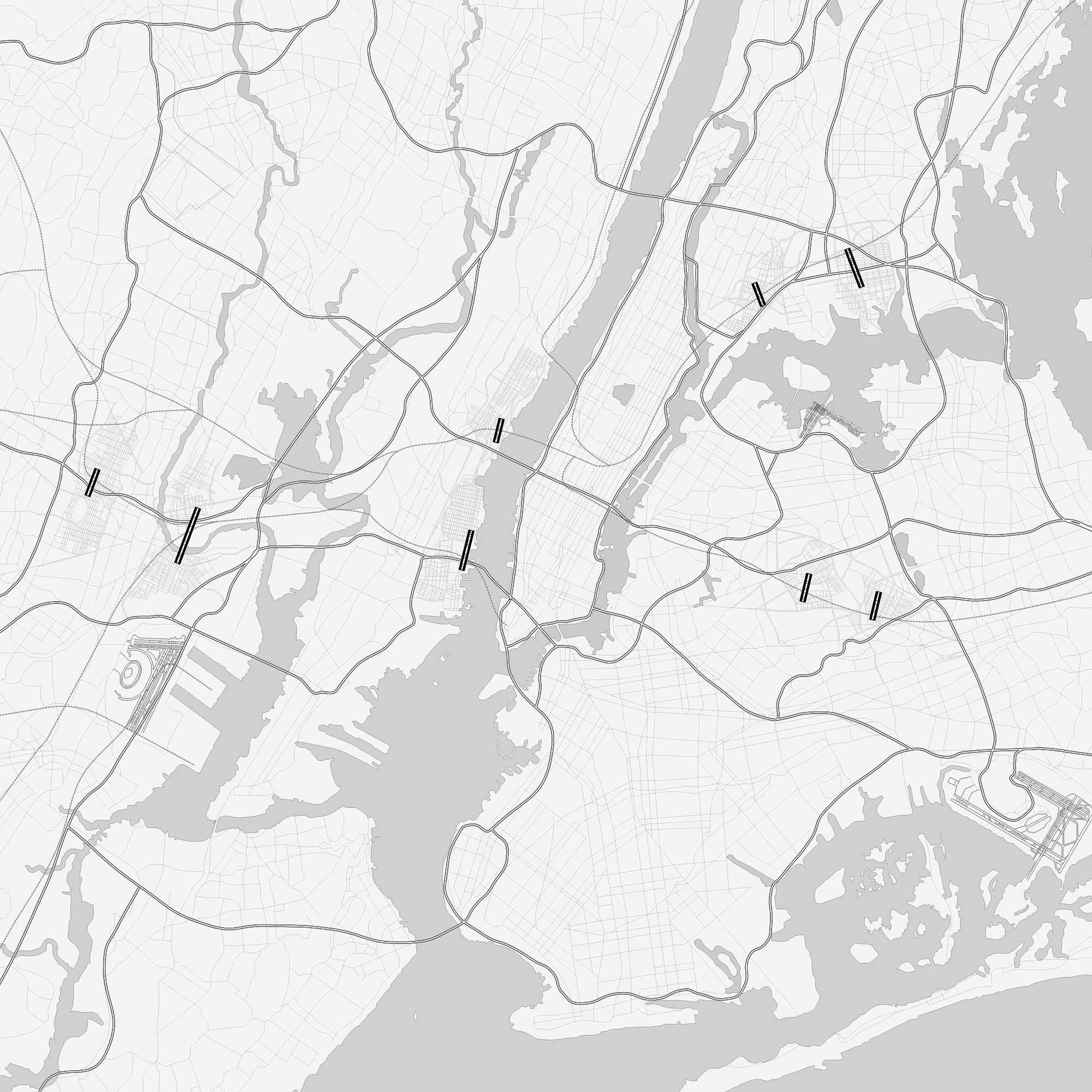
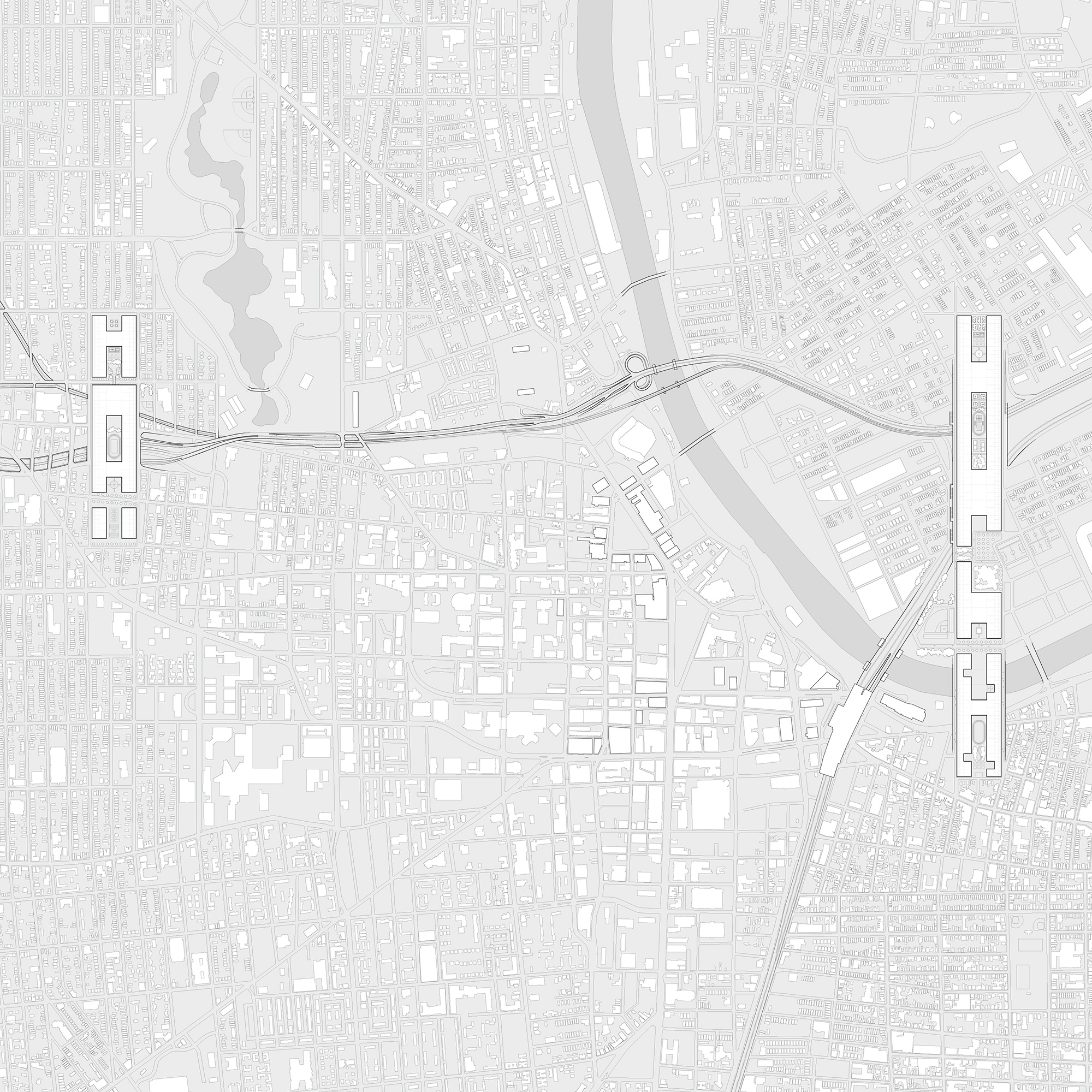

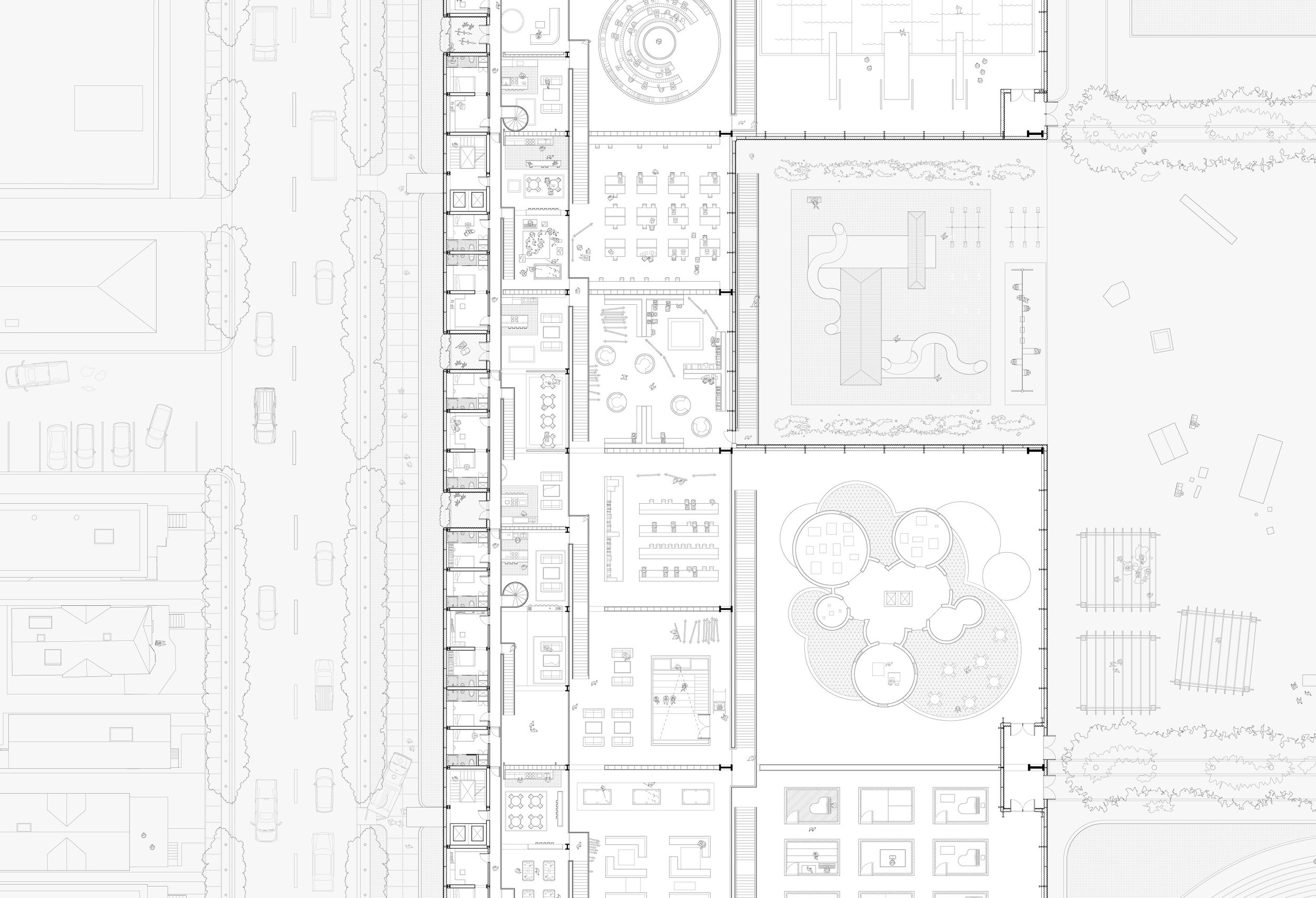
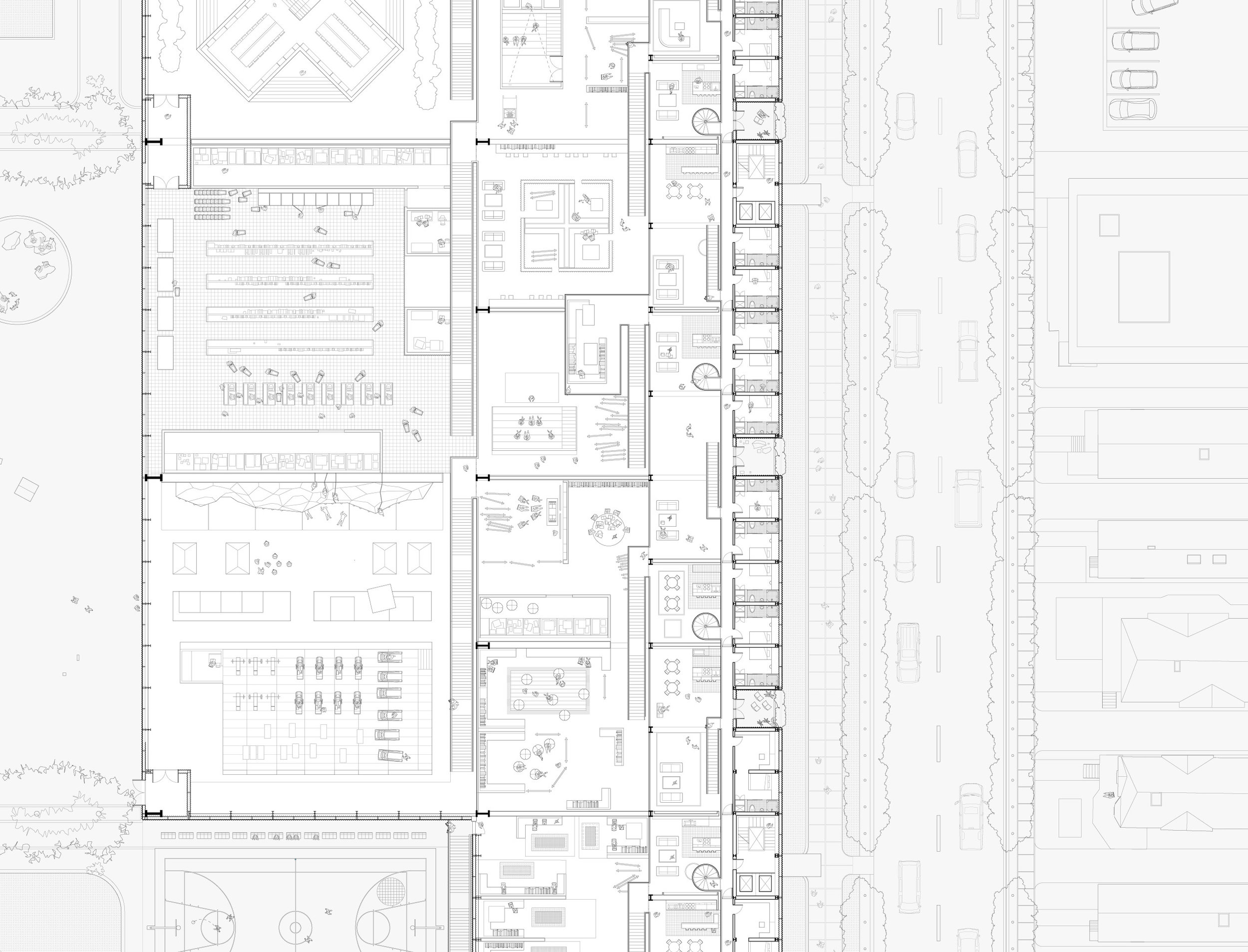

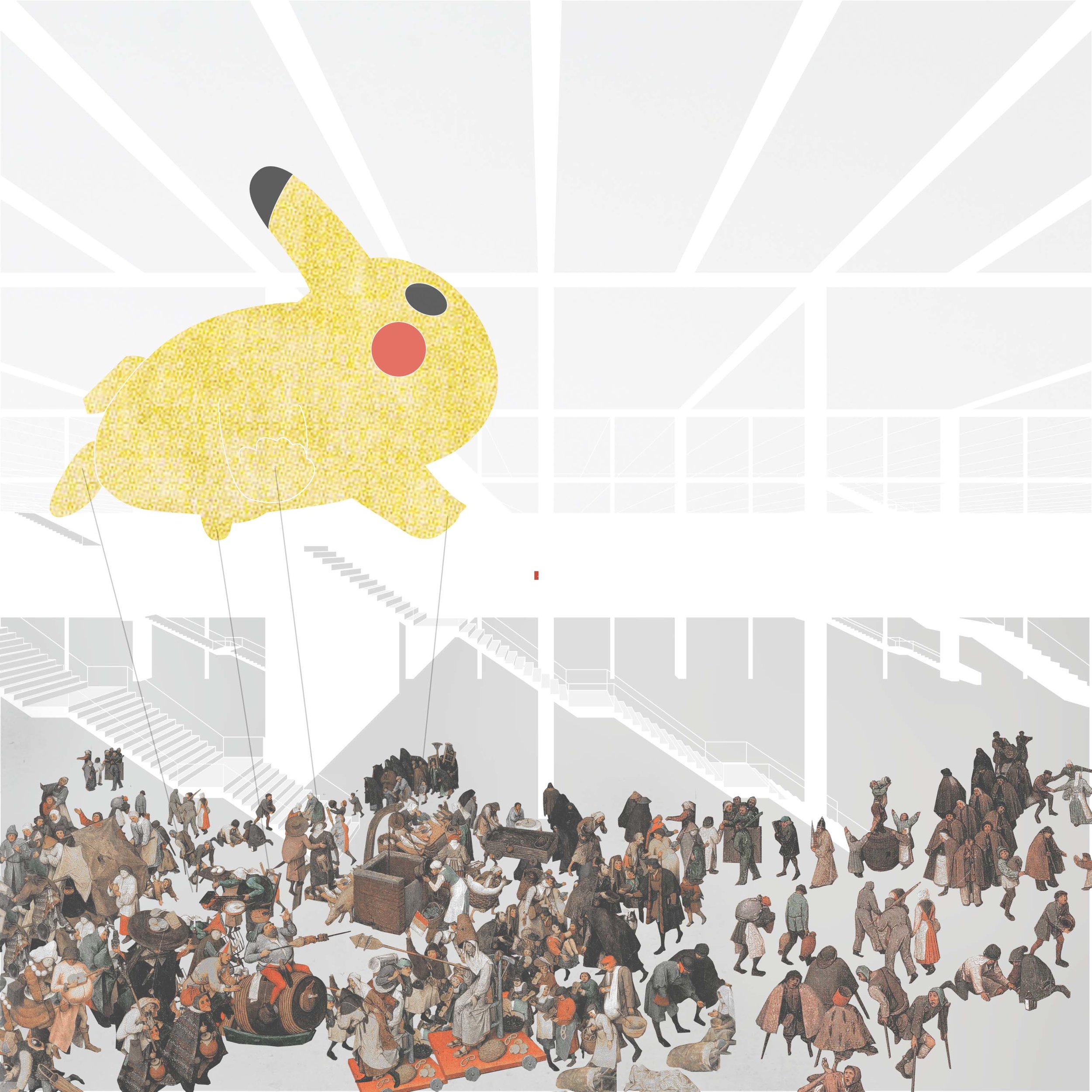





This ambitiously scaled urban proposal creates hubs of public education. Housing is provided for creative class workers, in exchange for their service as much needed educators in evolving communities.. Mike collaborated on this academic project at the Yale School of Architecture with RJ Tripodi and Dino Kauratsis, in a studio taught by Pier Vittorio Aureli.

Learning cities are proposed along existing rail corridors, creating a network of educational nodes to serve the needs of a rapidly changing economy.

Interior spaces decrease geometrically in scale toward the exterior, becoming smaller and more intimate.

Sleeping spaces and terraces line the outer edge. These are connected into suites by larger social and kitchen/dining areas.

The Project straddles existing train infrastructure, serving to connect two formerly connected neighborhoods.
