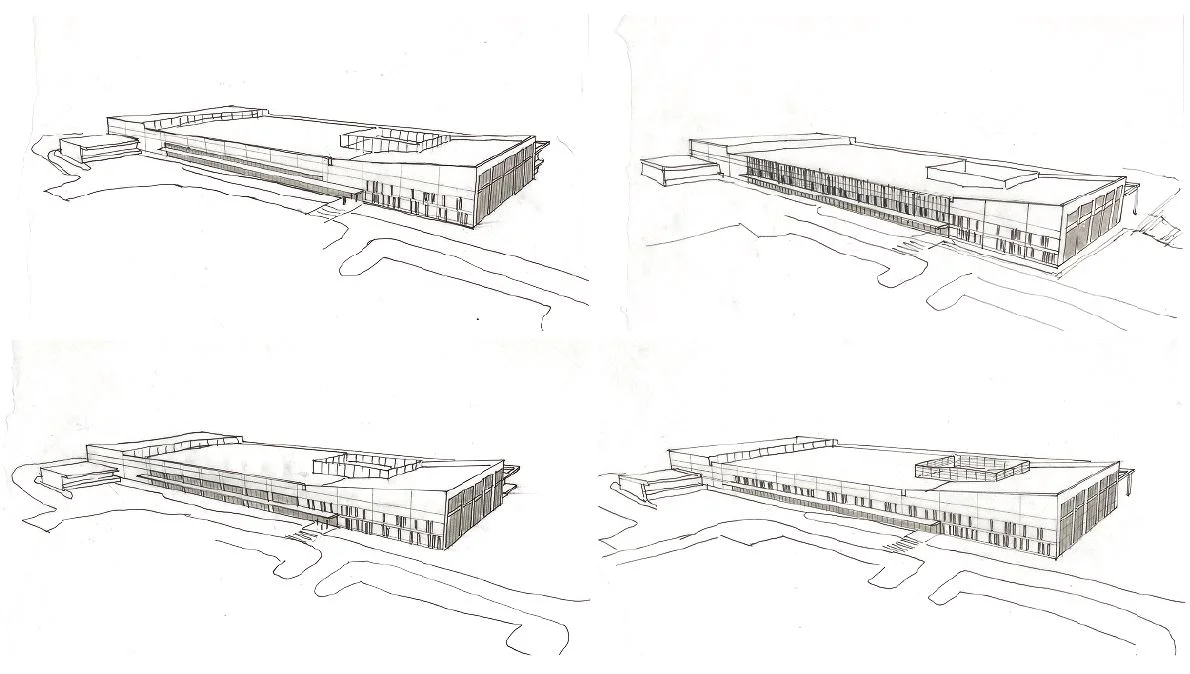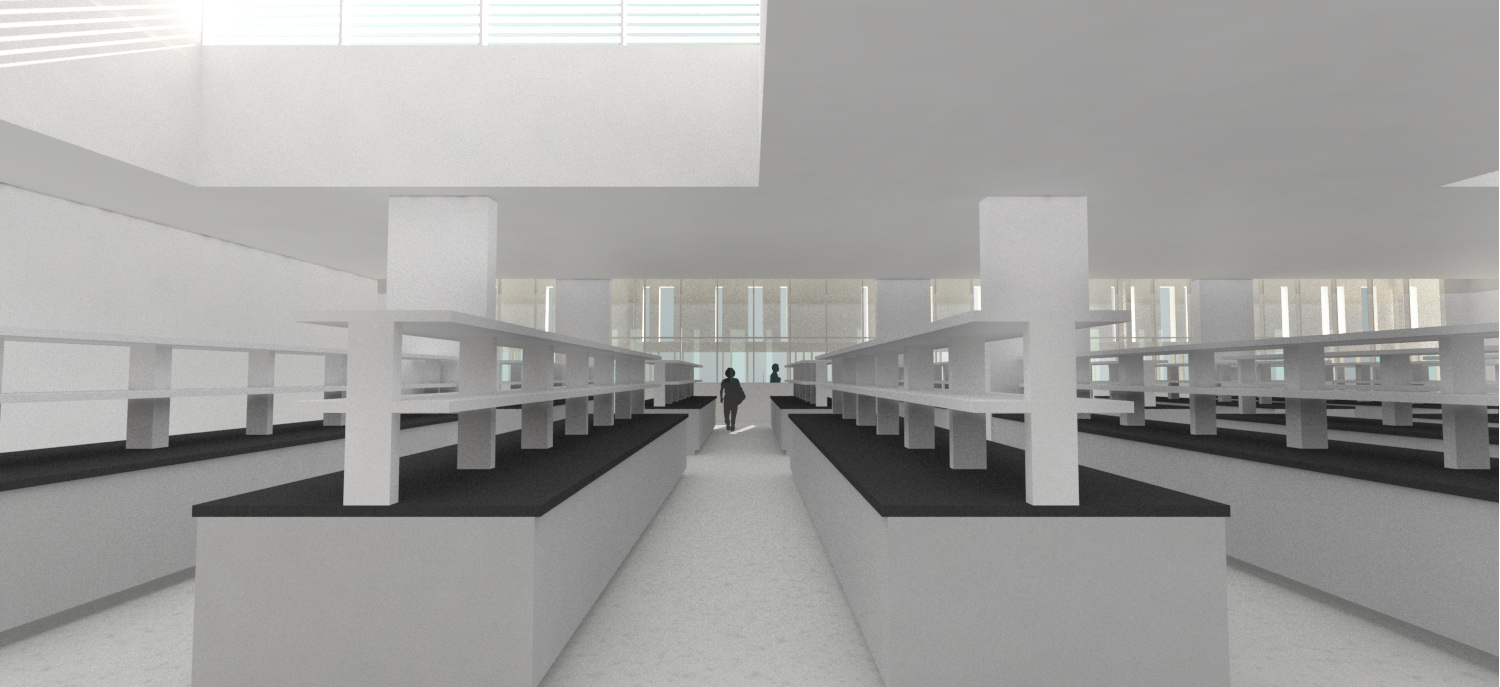





LABORATORY BUILDING. Confidential Client.
90,000 square foot laboratory building. This proposed project was envisioned as a prominent anchor on a corporate campus.
FIRM: Lord, Aeck & Sargent
ROLE: Mike worked as Project Designer from programming through design development.

Front entrance concept. A new public plaza is created between existing building at right and the proposed project.

Building Section. Daylighting study performed to maximize quality of natural light within a large space, even for workers located far from any exterior walls..

Daylighting study of lab interior. Large light monitors provide ample daylight even far from windows.
