




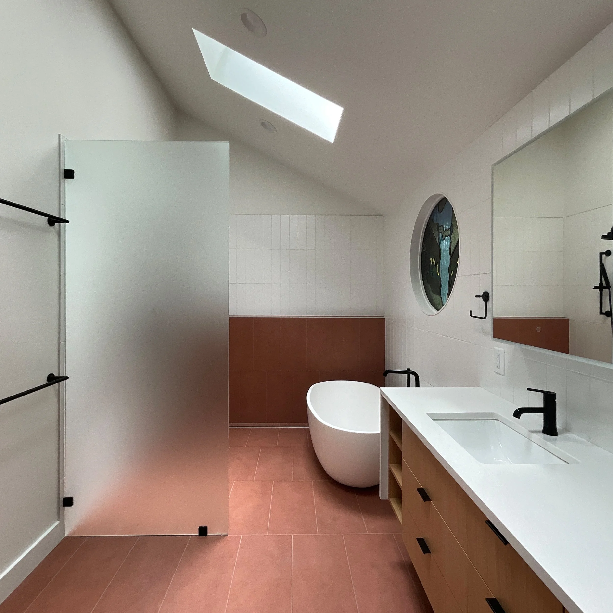



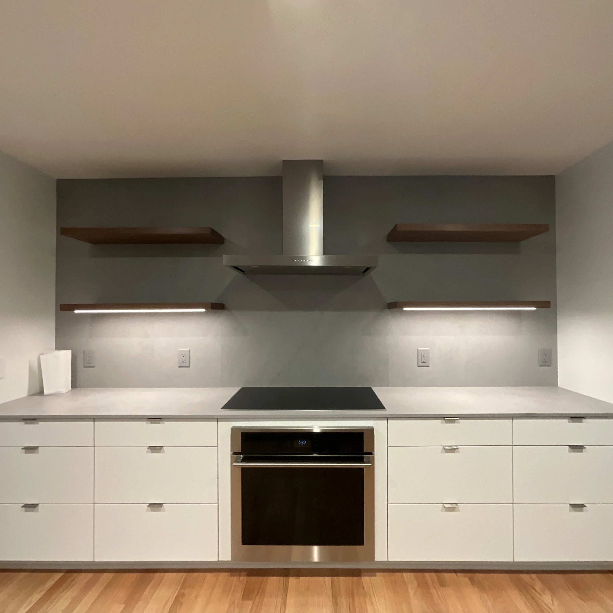
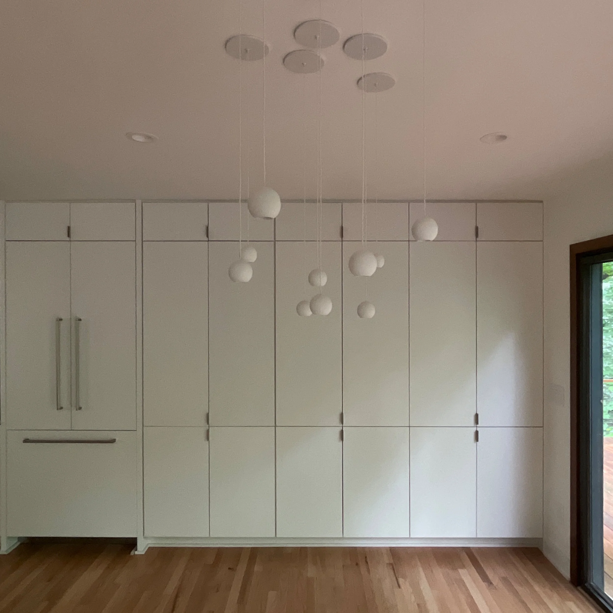


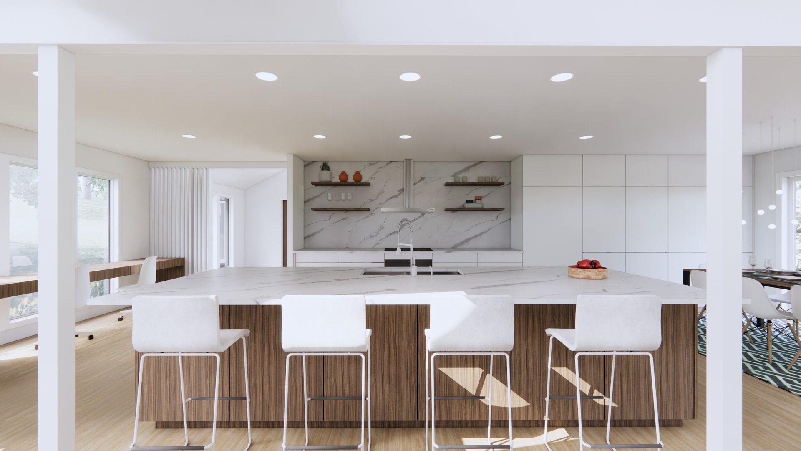



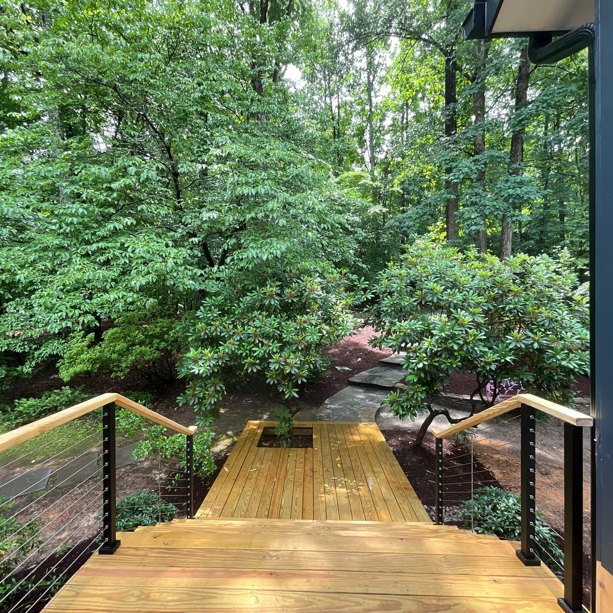

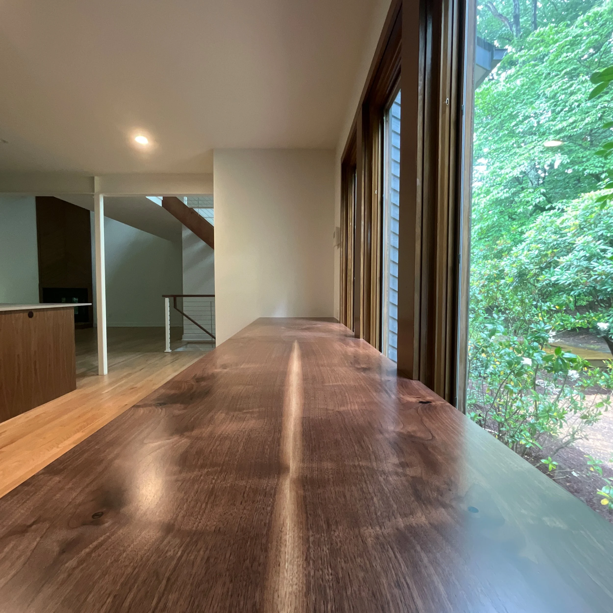

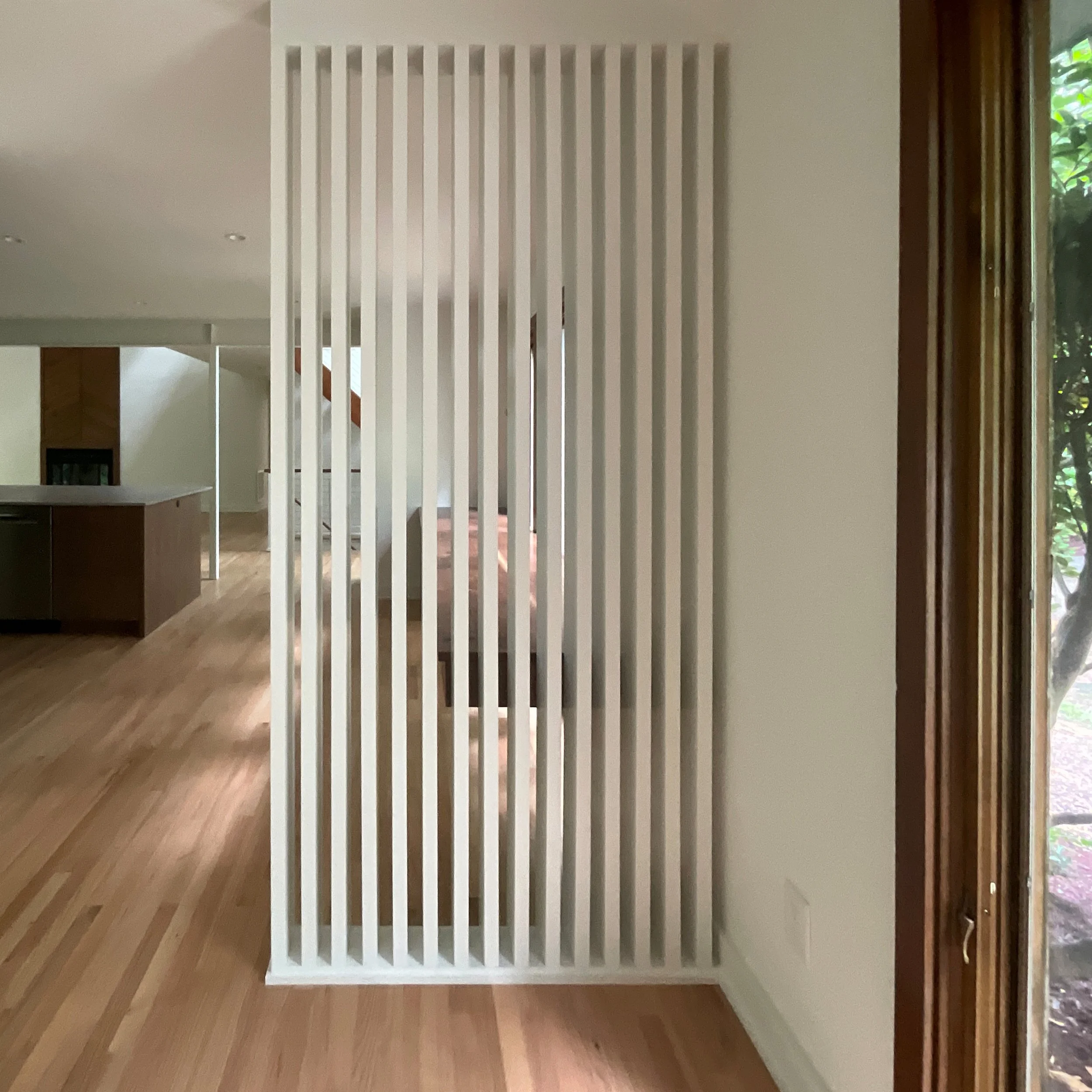
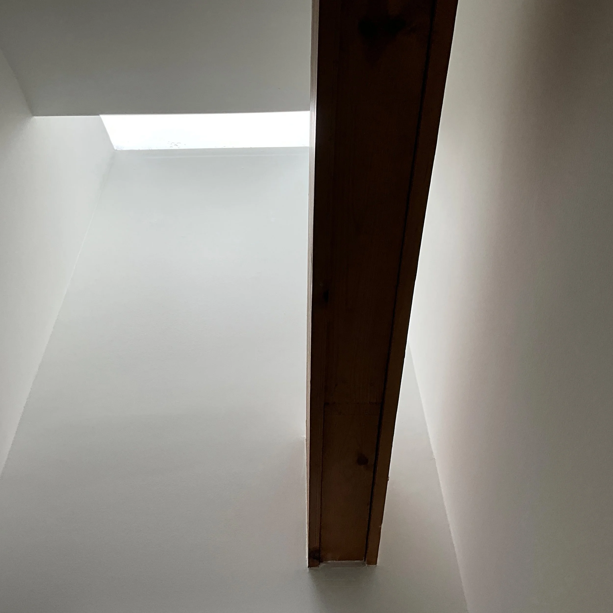

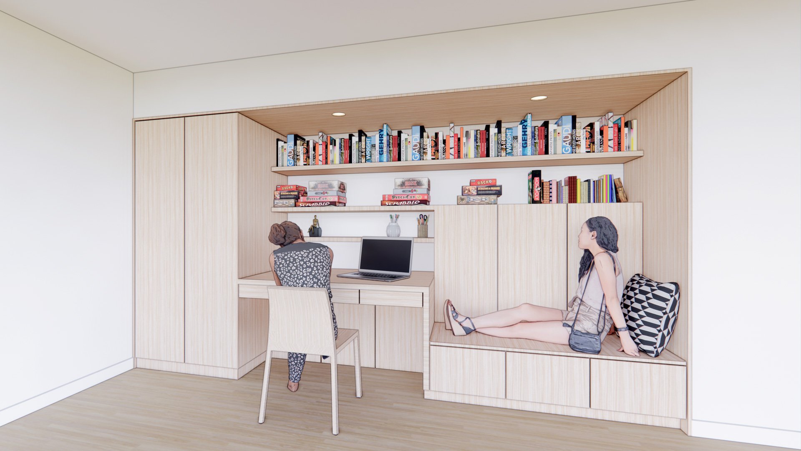
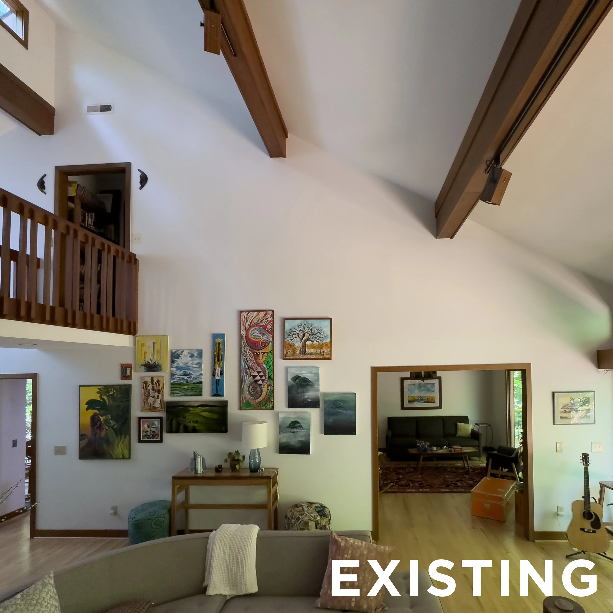
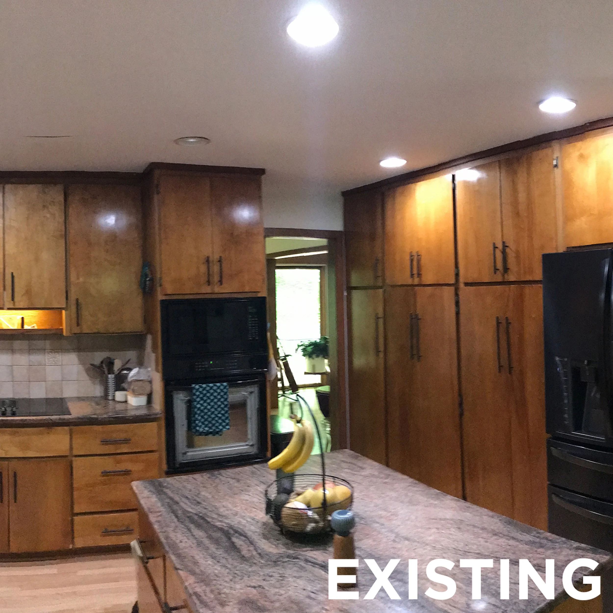


Opened up and updated! This extensive renovation’s heart is the new kitchen and dining spaces, which become an extension of the existing beautiful vaulted living room. The newly open plan provides a much needed gathering “core” to the home.

Thoughtful updates work together to bring a cohesive overall design strategy to this distinctive yet aging house. The house was originally built in the late 1970’s by J.P. Goforth, and several additions over the decades had left the spaces disconnected and uncoordinated.

The divided-up floor plan left the tall living room under-used, with no clear central gathering area connected to the kitchen.

The previous kitchen is a dark and cramped space, unconnected from the main living spaces, and lacking light and views from the beautiful wooded site.

View from new kitchen toward dining and living space, providing social connection, wonderful light, and views to the wooded back yard.

Generous island and sleek new kitchen, with seamless paneled refrigerator and built-in pantry keeping the dining area minimal and uncluttered.

View from kitchen to the double-height living room. This rendering shows the original distinctive wood fireplace and wood-clad ceiling beams. Other finishes such as window trim, stairs, and railings are upgraded and brightened.

New paint colors and a front entry deck tie the whole project together. Coming soon: wonderful landscape designer Casey Collins is working on a landscape design that will help integrate the house thoughtfully to the complex hilly site, maximizing the experience of the house inside and out.

Downstairs Study Nook! Functional and adaptable built in desk, bench, and storage creates a node of activity in the large basement flex space.
